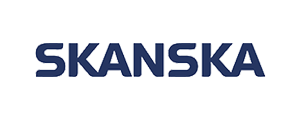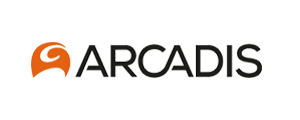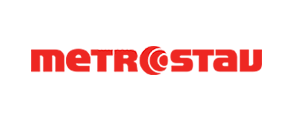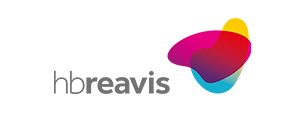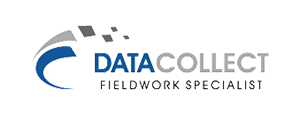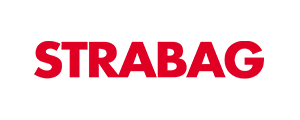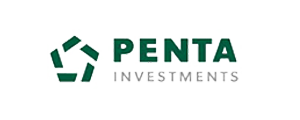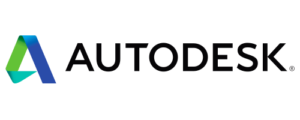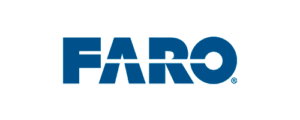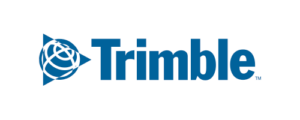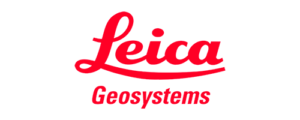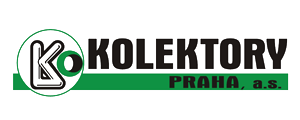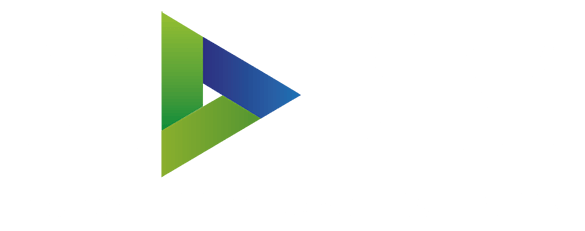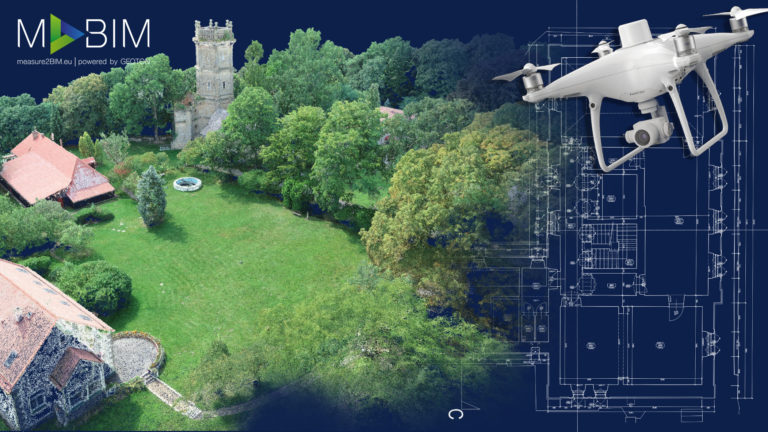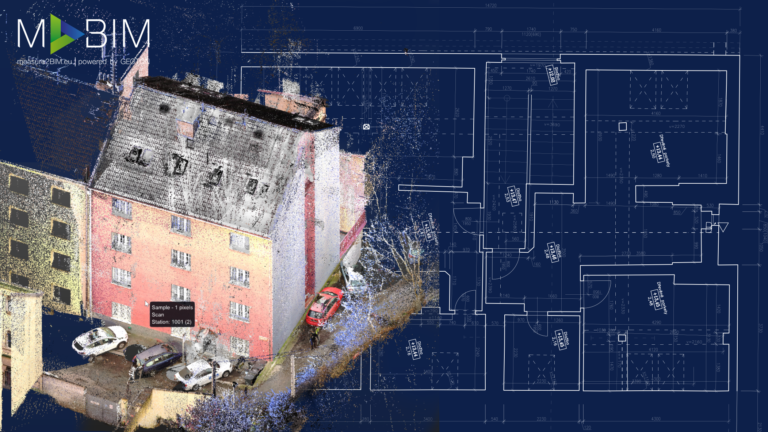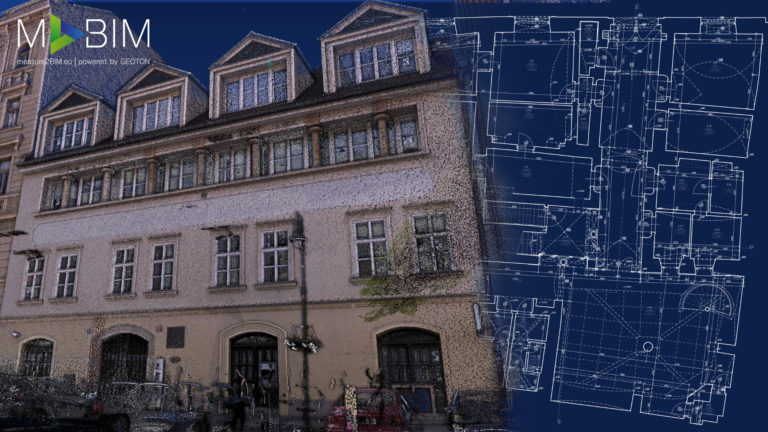
3D Laser Scanning
What is 3D Laser Scanning?
For surveying existing objects, we use 3D laser scanning technology in combination with photogrammetry and classical geodetic methods. Data collection is several times faster when compared to classical methods and allows for a more complex survey – a 3D model. Scanning is possible even when the object is in full operation. The output from the laser measurement is a 3D model of the scanned object in the form of a point cloud, which can be imported into your CAD and BIM software. The measurements can be georeferenced in the local coordinate system or connected to the S-JTSK coordinate system and the Bpv elevation system. The entire project can be georeferenced retroactively using identical points.
Applications for 3D Laser Scanning
- Documentation of technology, facilities or buildings
- Analysis of current construction
- Mapping and deformation analysis of objects
- Data for facility management (CAD, BIM, GIS)
- As-Built documentation (CAD, BIM)
- Terrain analysis and digital modelling of terrain
- Determination of leasable areas (BOMA, GIF, RICS, IMPS)
- 3D printing of the scanned object
- Reverse engineering
Pointcloud
Sample projects
Reviews from our clients
"We contacted Measure2BIM for a recommendation when we decided to rebuild the company's headquarters. The company representatives listened to our requirements, then made a digital survey and suggested more solutions. They then supplied a complete visualisation including video-walks and a detailed reconstruction budget for the variant we chose. Everything has been done according to our ideas and we have implemented the designed plan exactly as intended. We recommend Measure2BIM services."
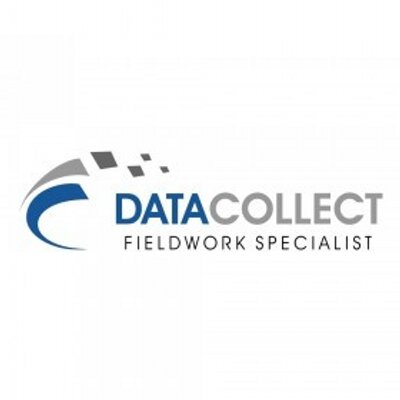
“We have experience using the services of Measure2BIM by Geoton CZ s.r.o. in many projects related to the survey of rentable areas according to RICS, BOMA, GIF and IPMS standards. This company has always met our high quality standards and has met the deadlines. We recommend Measure2BIM. "
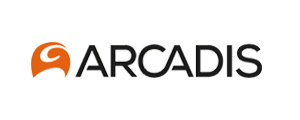
“Because of the need for the digitisation of the existing collector documentation and the automation of their maintenance procedures, we commissioned Geoton CZ s.r.o. to create a pilot BIM project for a section of a collector. The survey was carried out without restraint within a few hours. The resulting model, which included all of the required information, showed us with real data that BIM is the right way to go. We recommend the Measure2BIM service.”
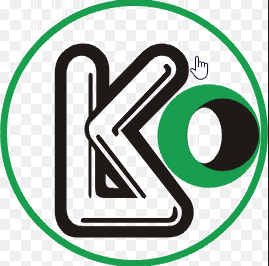
“A complete survey of the current condition of the Nusle Brewery complex was carried out very quickly and was of high quality, despite the fact that it is a very complicated structure of considerable size. The resulting documentation of the buildings fulfilled our expectations and the agreed deadline was met.”
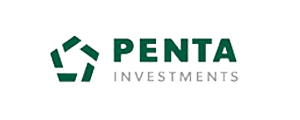
Our Partners and technologies
