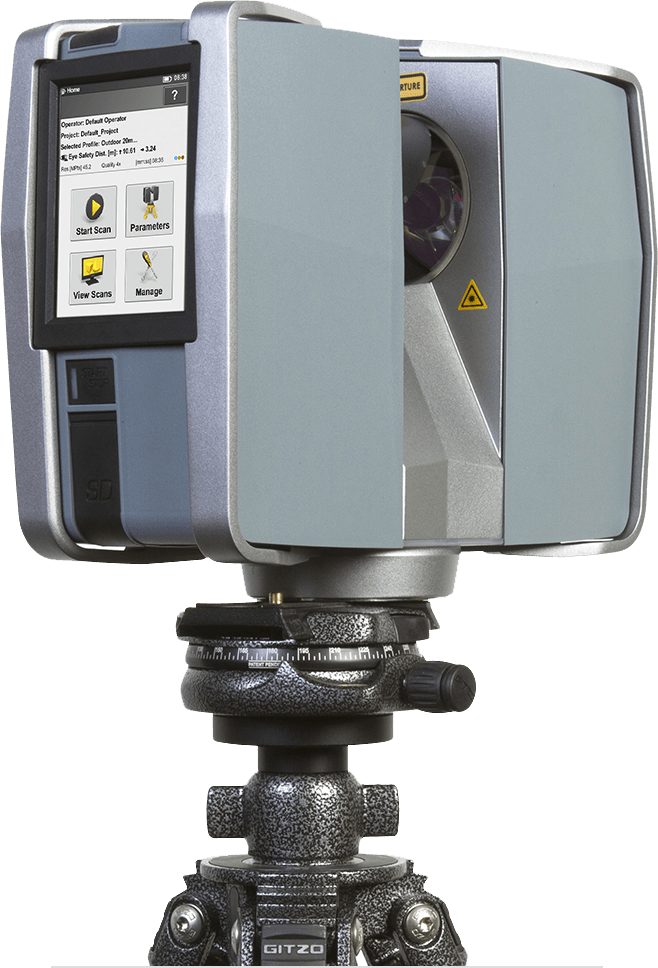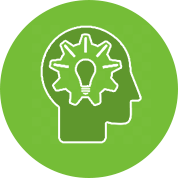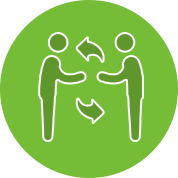Measure2BIM
Specialisté na 3D skenování a BIM
Our company has been in operation since 2007 and offers 3D laser scanning of any objects – buildings, bridges, industrial structures, etc. We provide BIM and CAD documentation.
We create building information models.
We scan the exterior and interior of the building and its surrounding terrain. We prepare documentation according to the customer requirements. Our solution is fast, efficient and affordable.
Speed
We work with cutting-edge procedures and technologies. This keeps the survey and processing time to a minimum.
Great Price
Thanks to the use of efficient procedures and the most advanced technologies, we can significantly lower your object survey and documentation costs.
Solution
We approach each project individually. Our procedures, experience and technology always ensure perfect results and satisfaction.
Experience
Our company has more than 12 years of experience in the field of geodesy, 3D scanning, photogrammetry and building documentation processing.
Services
We offer a wide range of services related to 3D laser scanning, photogrammetry and building documentation processing.
Our projects
Our services
We offer a wide range of services related to 3D laser scanning, photogrammetry and building documentation processing.
Our technologies
We use the most modern technologies for collecting spatial data. We use 3D laser scanners combined with photogrammetry and classic geodesic methods to create a very accurate and detailed 3D model of the building in the form of a point cloud. We subsequently process this using specialised SW to create a BIM model according to the customer’s requirements, which is prepared for project and architectural work.

CLIENT TESTIMONIALS:
© Geoton CZ s.r.o.




