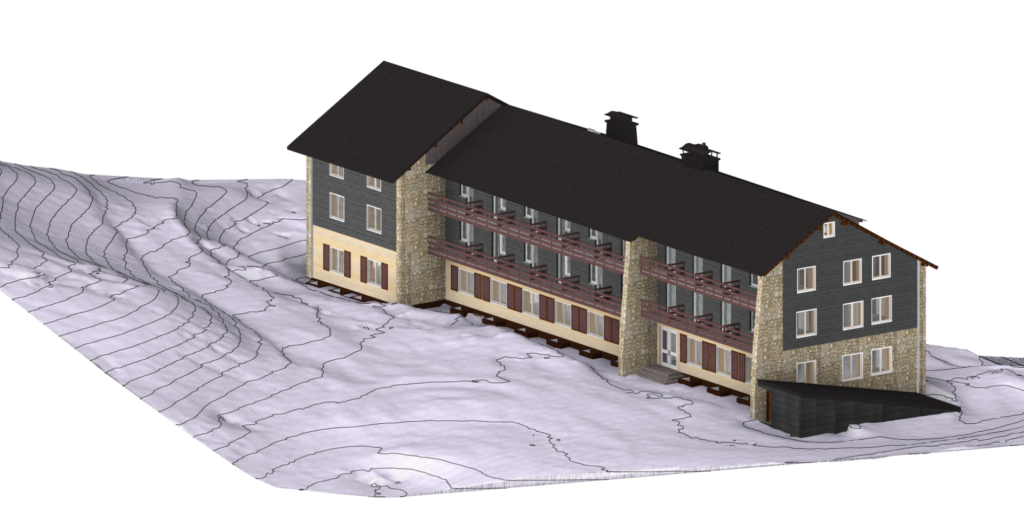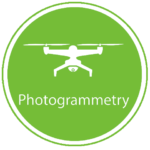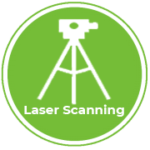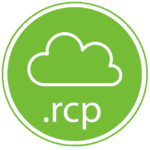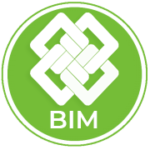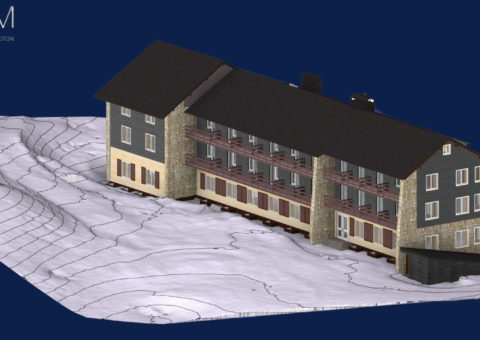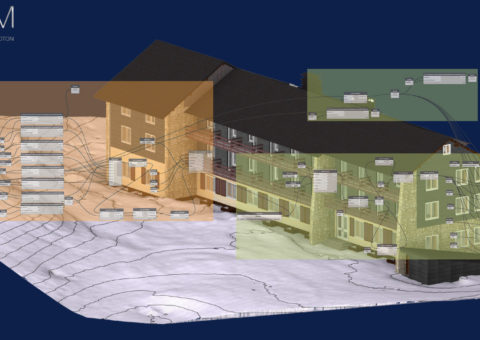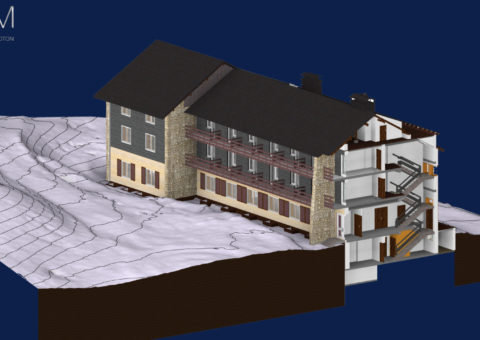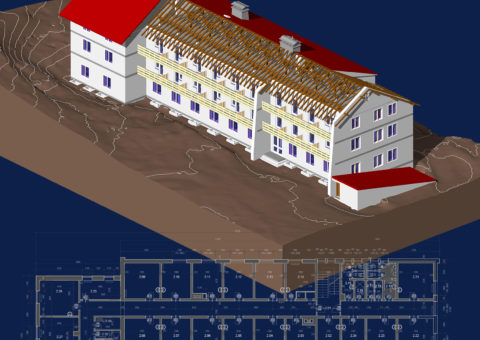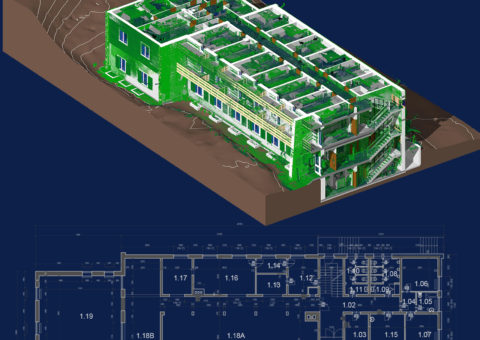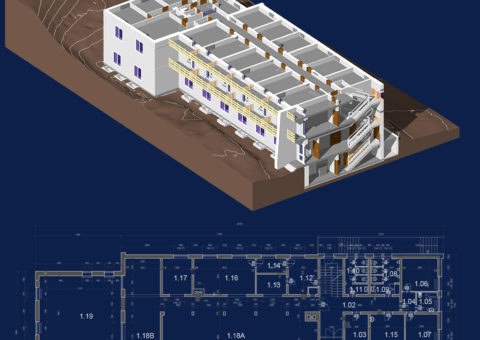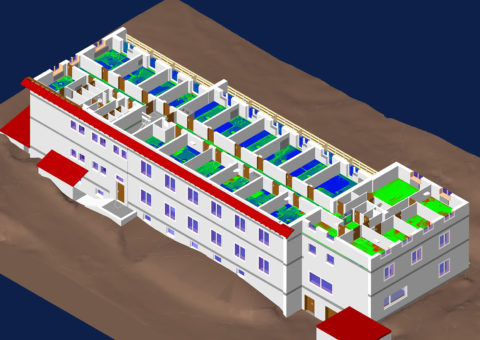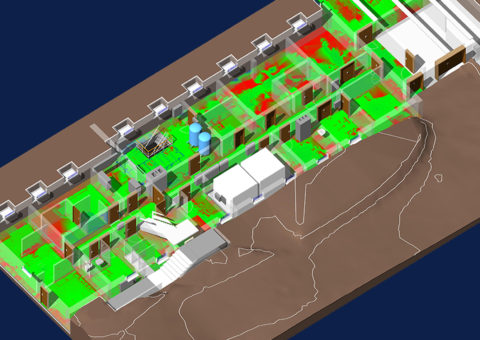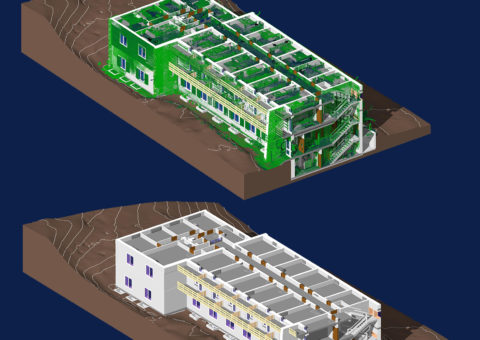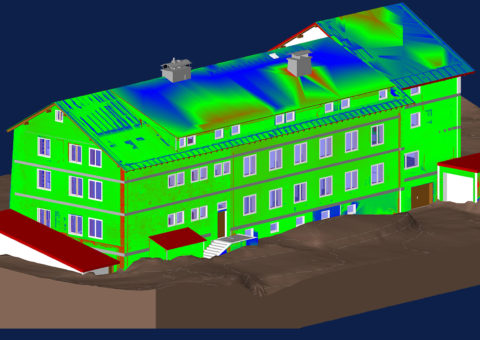BIM Project
Tauplitzalm

LOCATION
Tauplitzalm – Austria

Time spent
3 Days on site
15 Dossier processing days

products
Pointcloud, 360° Photo Viewer, BIM Documentation, Textured BIM model, MEP

accuracy
2mm Pointcloud
LOD3 BIM Documentation
BIM Projekt: Tauplitz
The As-Built BIM model of a hotel in the Alpine town of Tauplitzalm was created using state-of-the-art technology and techniques. The survey was created using 3D laser scanning in combination with photogrammetry with a pair of scanners and a drone with an RTK antenna. The survey resulted in a 3D model in the form of point clouds with an accuracy of 2 mm. The resulting BIM model was created in Autodesk Revit from point clouds using specialised plugins that allowed us to analyse the accuracy of the placing of structures in the model. In this project, we also created a script that allows the client to update the model’s data using only Excel tables in which the client managed the model in the past. After the final processing, the BIM model was stored on the cloud, where it was connected to an intelligent hotel management system, which sends current data on energy consumption, individual room temperature, number of hours that each bulb has been on and more, directly to this model. Therefore, the client achieved the centralisation of data intended for building management, and for this reason increased its efficiency and saved on the building’s operational costs.
