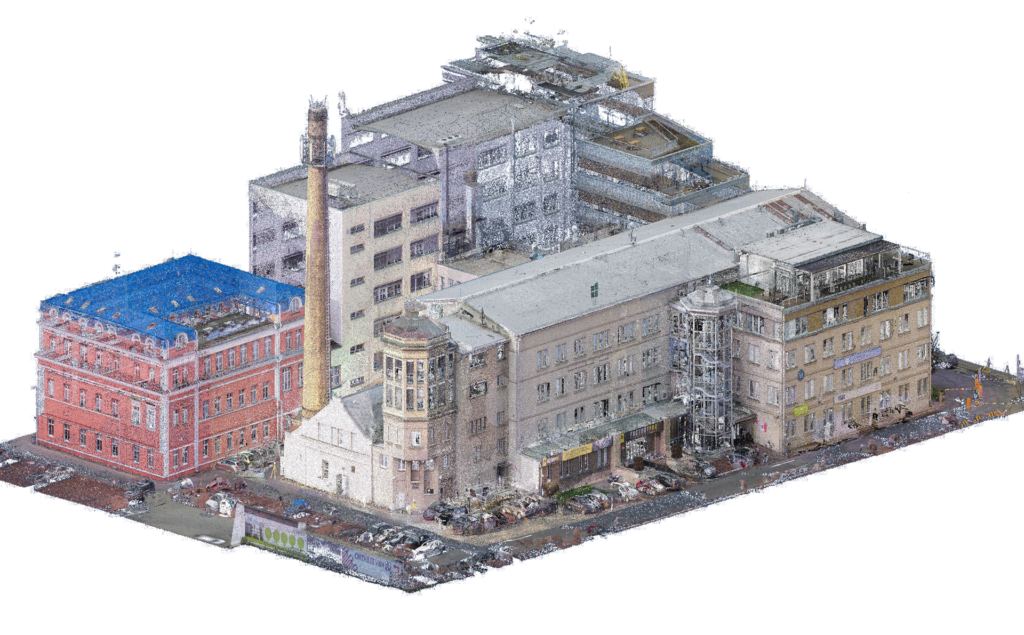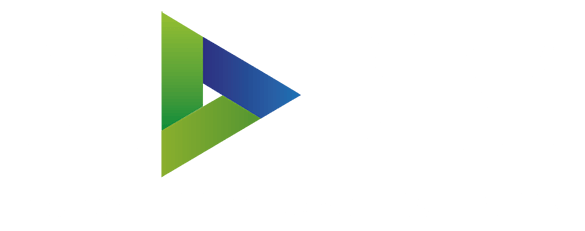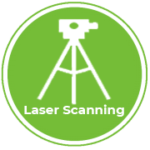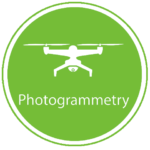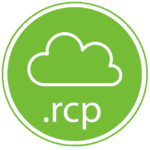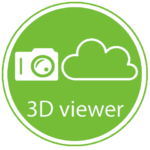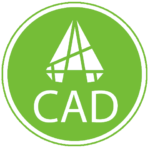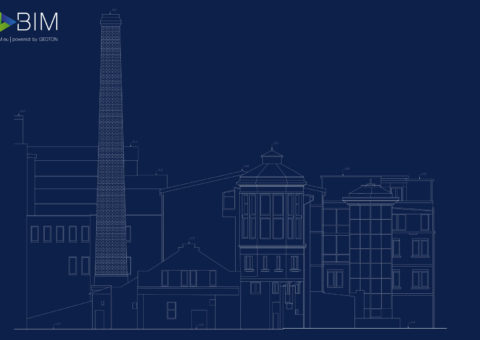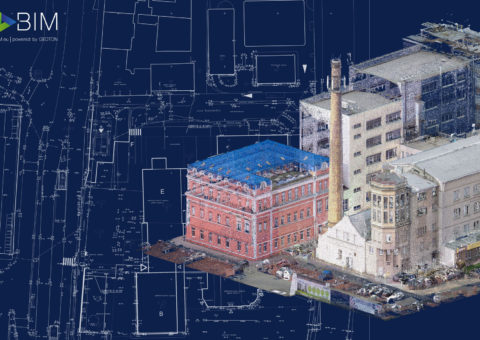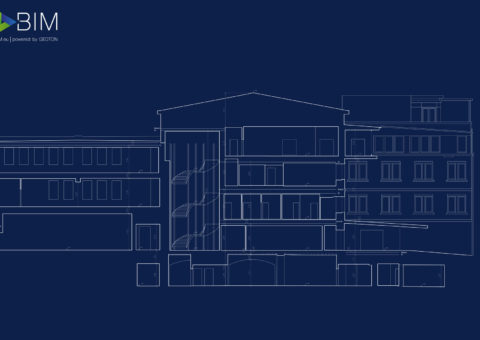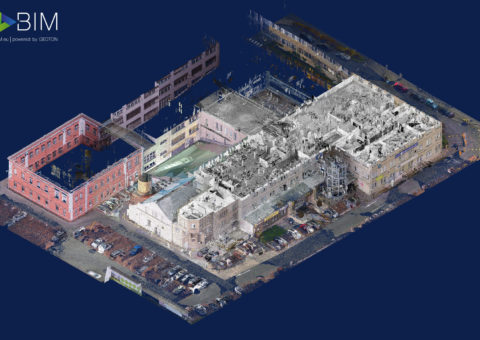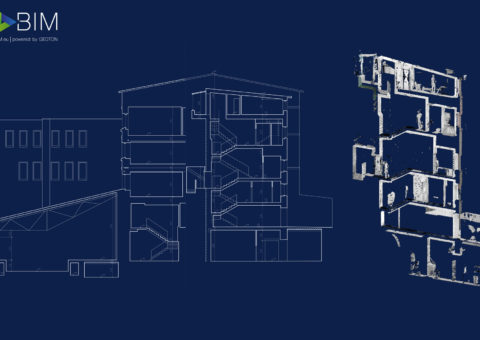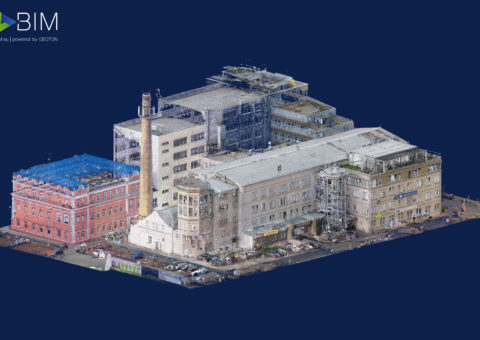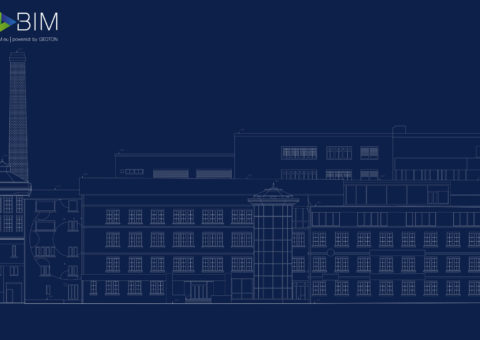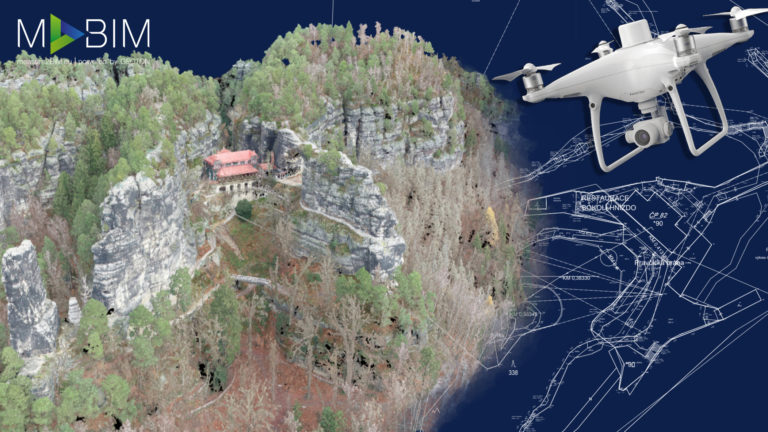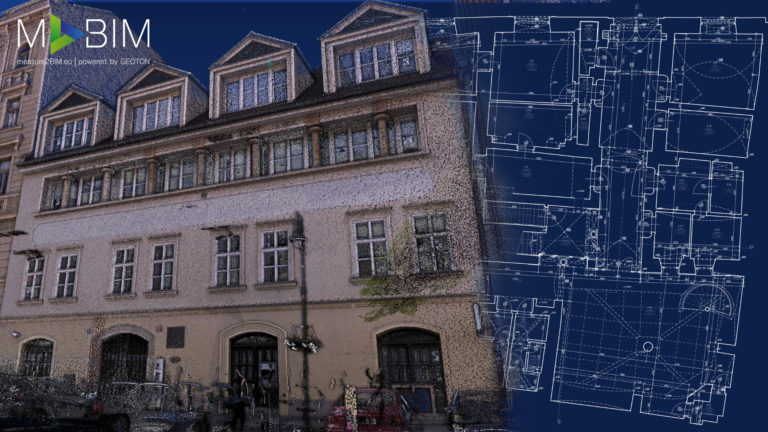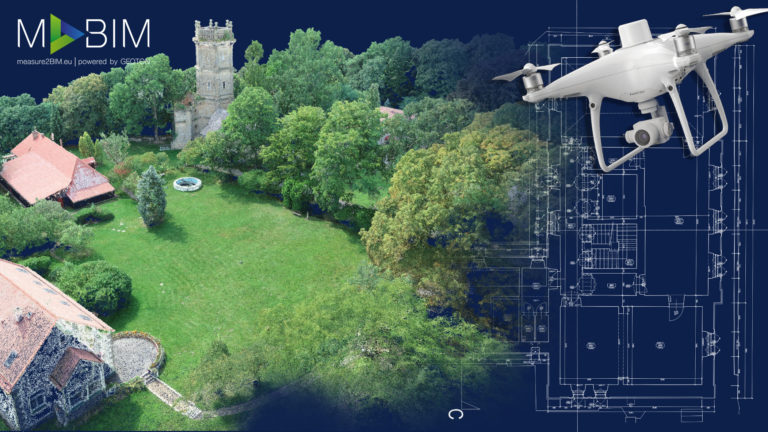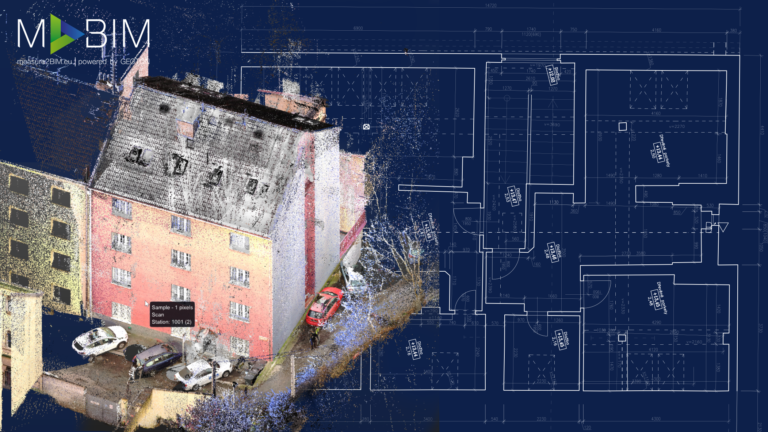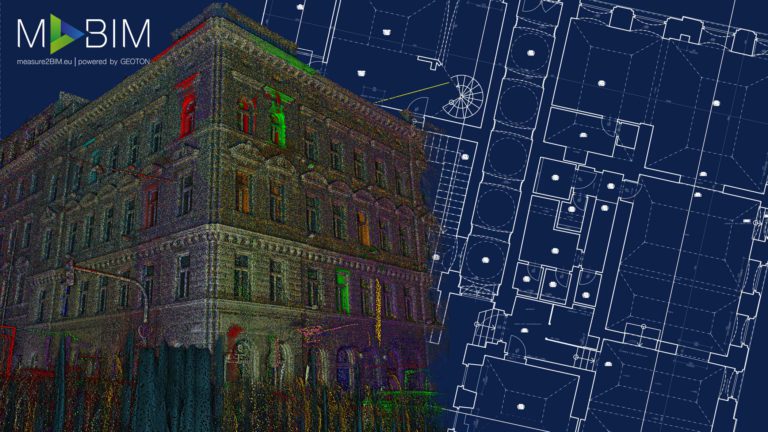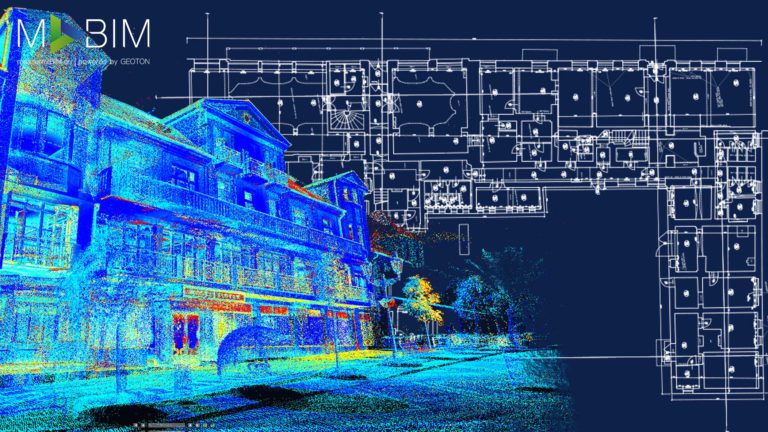
LOCATION
Prague
Czech Republic

Time spent
7 Days on site
25 Dossier processing days

products
Pointcloud, 360° Photo Viewer, CAD documentation

accuracy
2mm Pointcloud
LOD2 CAD Documentation
as-built CAD Project: The Smíchov diary
The Smíchov diary was the first project over 5,000 m², where we used technology combining aerial and ground photogrammetry with 3D laser scanning. The result of this type of survey was a 3D model in the form of a point cloud with high accuracy and high-quality colouring of the point cloud, which made it possible to create orthophoto views of the building’s facades. In addition, aerial photogrammetry in combination with stationary scanners allowed us to survey all roofs of buildings accurately. The resulting CAD (note: Bestandsdokumentation/As-Built documentation) documentation of the real state was prepared in Autodesk AutoCad and contained drawings of all floors, sectional views and views of the building’s facades. The entire survey took place while the building was in full operation, which was not limited in any way.
